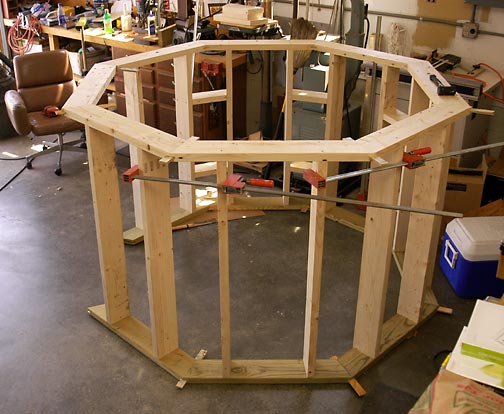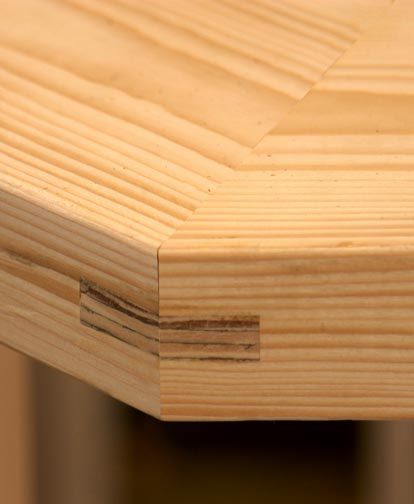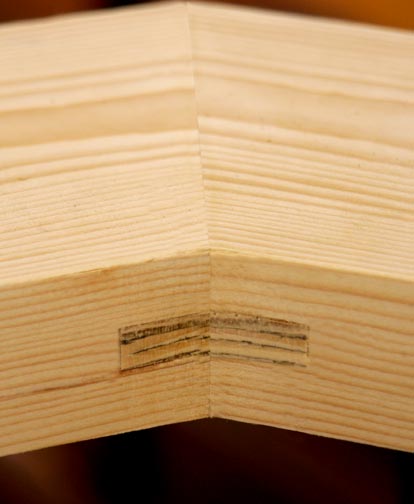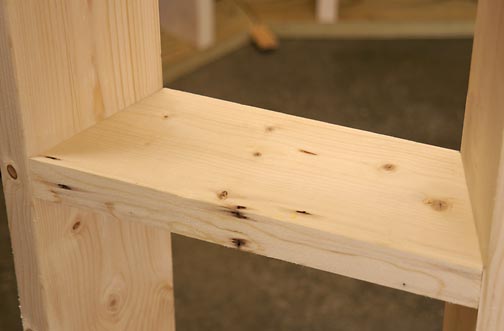| Above: I couldn’t help myself. I’m a
cabinetmaker, not a
carpenter, and that’s why I opted for exterior-grade plywood
splines glued with Titebond II, a moisture-resistant aliphatic resin,
at each top and bottom joint. Strength? The spline joints are stronger
than the 2x6's. For extra strength, however, I added two cross braces
under each joint. Each brace is held in place by four heavy-duty deck
screws. The braces will provide useful shelf space in the completed
observatory. |
|



