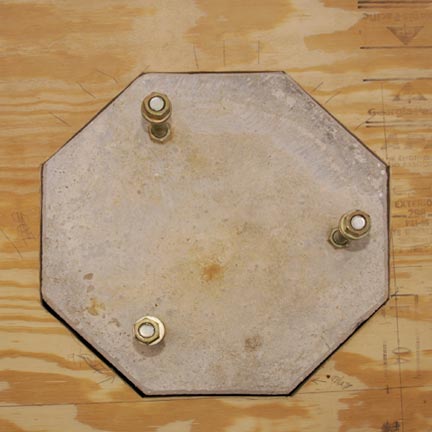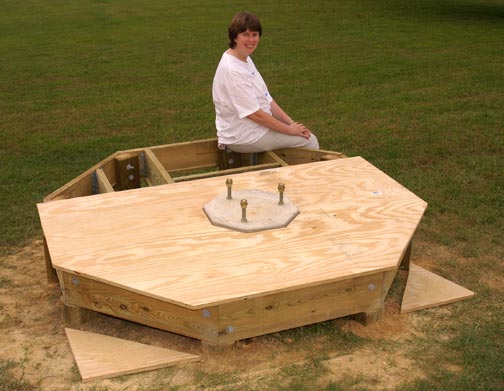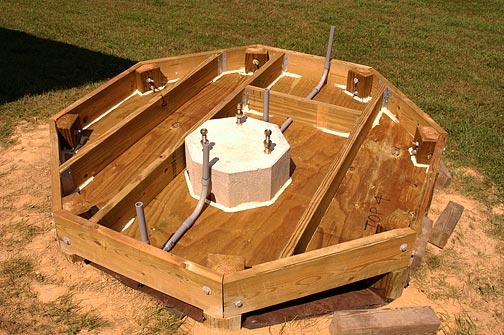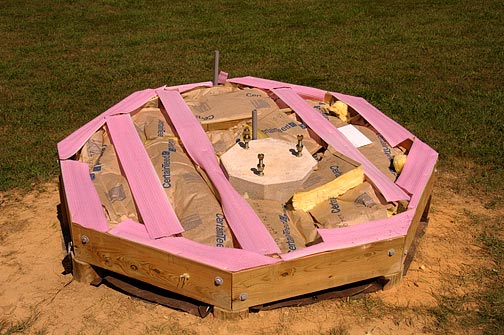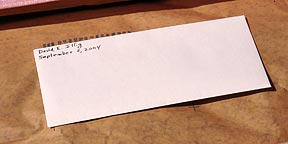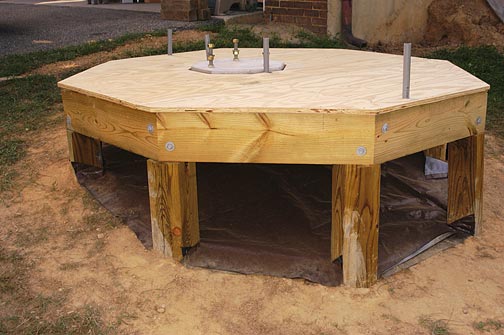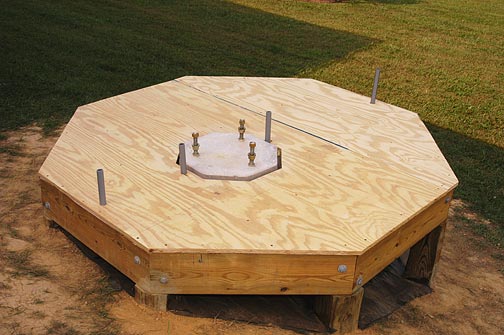| Above and below: the completed sub-floor.
The conduit at left will carry 12vDC to power the telescope and accessories
and the conduit at right will carry computer cables; all cables
will enter the bottom of the pier. I had Le
Sueur put a 1" hole with
rubber grommet near the top of my Aurora Model Astro Pier on the north
side for the cables to exit the pier. The observatory will be run mainly
from Macintosh
PowerBooks connected an 802.11b/g wireless network. There
is a Buffalo Wireless
Distribution System (WDS) relay in my garage, i.e., near the
observatory, that I hope will ensure good signal strength and a concomitant
high speed connection in the observatory. The Buffalo will relay the
802.11b/g connection to my AirPort
Base Station. In these photos the sub-floor has not yet been trimmed
to the size of the stringers. This will be accomlished first with a
circular saw, then with a router and a 1/2" straight bit with
a guide bearing. I don’t want to brag, but the sub-floor is dead level
in every direction. Yes, I had to shim some joists to level it
because pressure-treated lumber is sold wet and it shrinks transversely
as it dries, with different pieces shrinking by different amounts. |
|
